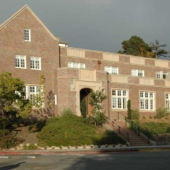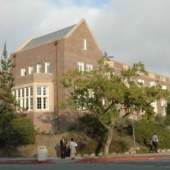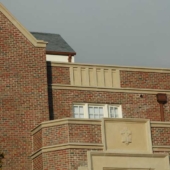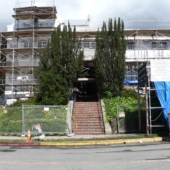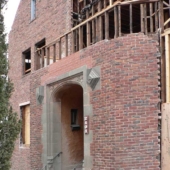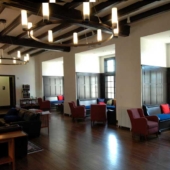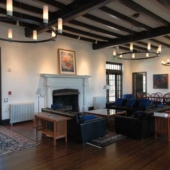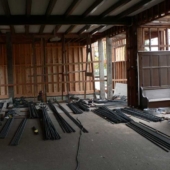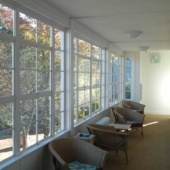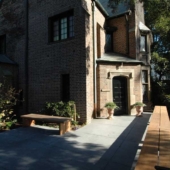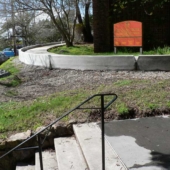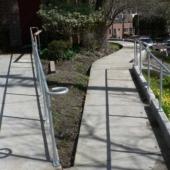hold
Church Divinity School of the Pacific
Location: Berkeley, California
Project Description:
The seismic strengthening and rehabilitation of Easton and Gibbs Halls comprises the $6.4 million first phase of construction of the Seminary’s campus master plan. The 10,000sf Easton Hall was stripped down to its wood framing, structurally reinforced and re-skinned with new clinker brick, GFRC, and windows recalling the original exterior finishes. The interior was mostly reconfigured as a private hotel, office, and conference center while preserving the historically significant ground floor great hall and library.
Role: Owner’s representative for construction phase management. Also included coordination of utilities, data & security vendors, & management of furnishing, fixture, & equipment (FF&E) procurement & installation ,
Project Dates: Completed June 2006
Project Team
- Architect: Turnbull, Griffin, and Haesloop
- Structural Engineer: Degenkolb Engineers
- Contractor: Oliver & Company

