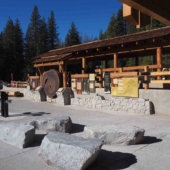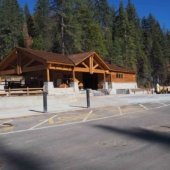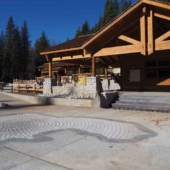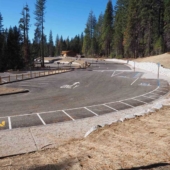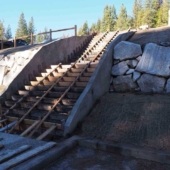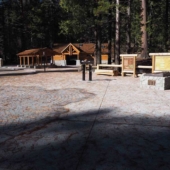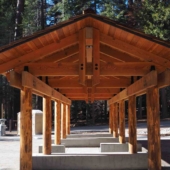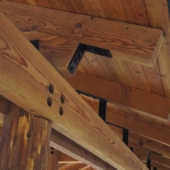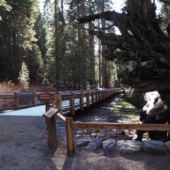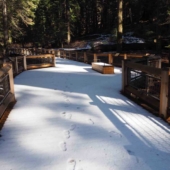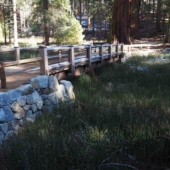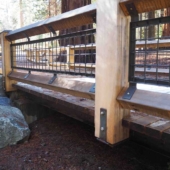Restoration of the Mariposa Grove of Giant Sequoias
Location: Yosemite National Park, California
Project Description:
$30M master plan that reconfigured the visitor access facilities to restore Grove hydrology and environmental resources as well as improve visitor experience. The project removed the existing general public parking & visitor facilities from the Grove and replaced them with a new 6 acre off-site transit complex for parking, visitor contact building and orientation plaza, shuttle transit facility, and associated utilities. Visitors arrive at the Lower Grove by shuttle and are welcomed by a gateway plaza providing additional orientation and interpretive exhibits and comfort station facilities. The project offers visitors a new accessible trail & boardwalk loop through the Lower Grove wetlands, a parking lot providing accessibility to the Grizzly Giant trails and viewing area, a repaired 3 1/2 mile combination trail and utility road, with improved drainage, that winds through the Grove to Wawona Point overlook.
Role: Cost Consultant from Pre-Concept through Final Construction Documents
Project Dates: Opening to the public in June 2018
Design Team Leads:
- Prime & Civil Engineer: David Evans & Associates
- Architect and Landscape Architect: Mithun

